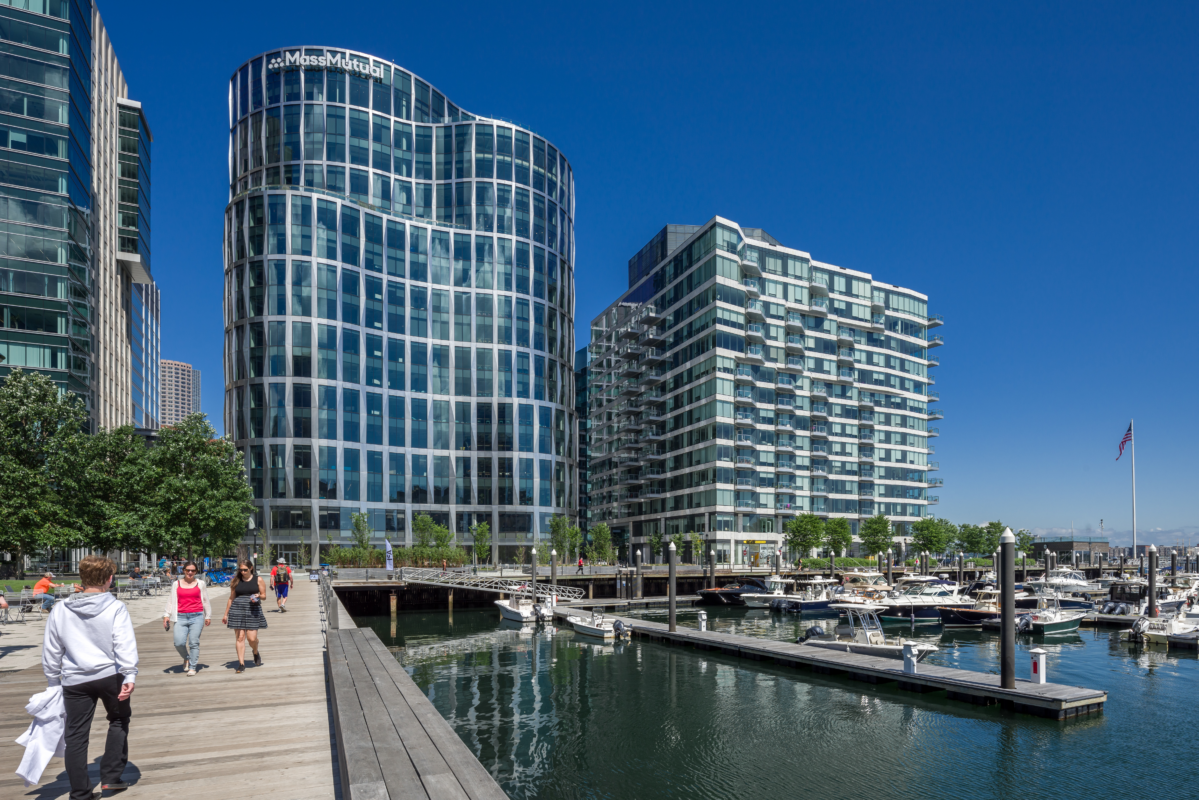Ten Fan Pier Boulevard
Ten Fan Pier Boulevard, a 17-story commercial tower, features 310,000 square feet of waterfront commercial space including prime, ground-floor retail opportunities and a 5,900 square foot outdoor public plaza facing the marina. The tower design includes an architecturally striking rounded exterior wall, outdoor and rooftop terraces, and a distinct glass façade with faceted panels set in different planes to accentuate the building’s curvature and capture the shifting reflections of sunlight and shadow throughout the day.
Designed by award-winning, Boston-based Elkus Manfredi Architects, Ten Fan Pier Boulevard serves as MassMutual’s new Boston campus. The build-to-suit tower enhances the streetscape of the mixed-use neighborhood and fits harmoniously with the neighboring buildings at One Marina Park Drive and 50 Liberty Drive.


